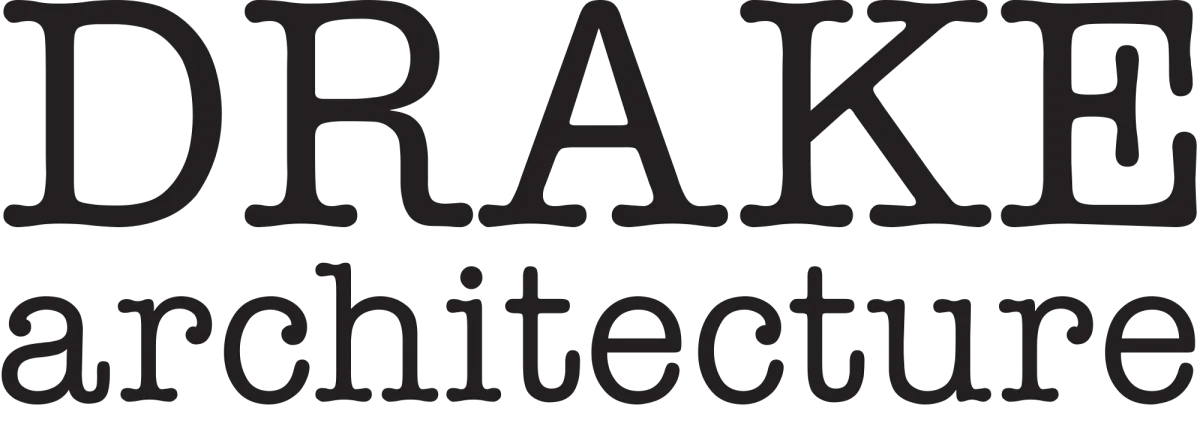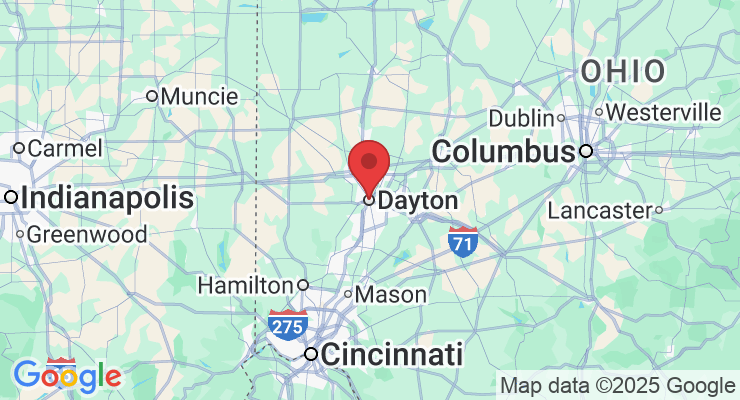Site Analysis and Feasibility Studies
Bringing Your Vision to Life
At Drake Architecture, we are committed to providing thorough site analysis and feasibility studies, ensuring a solid foundation for the success of your projects. Our expert team combines in-depth knowledge with cutting-edge technology to assess every aspect of your proposed site, from environmental impacts to existing structural conditions. By delving deep into these crucial factors, we equip you with the insights needed to navigate the complexities of planning and executing your construction projects effectively and efficiently.
What is Site Analysis and Feasibility Studies?
Site analysis and feasibility studies involve a detailed assessment of a proposed development site to understand its potential and limitations. This includes evaluating environmental conditions, zoning laws, infrastructure capabilities, and the physical condition of any existing structures. A crucial part of our site analysis is Building Verification, where we go into existing spaces to measure, create CAD files, and verify existing HVAC, electrical, and plumbing systems.
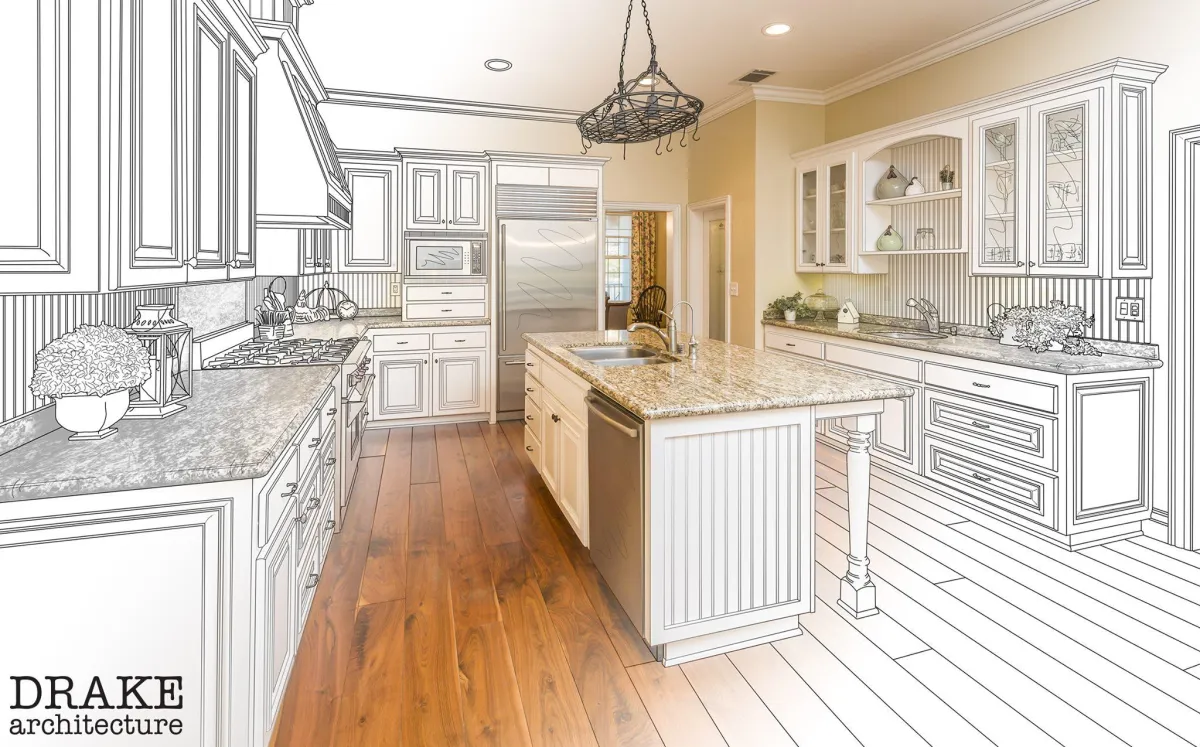
Site Analysis and Feasibility Studies are critical because they provide a clear understanding of the site's potential and challenges. Here are a few reasons why these services are essential:
Informed Decision-Making: Comprehensive site analysis provides the data needed to make informed decisions about the project's viability and direction.
Risk Mitigation: By identifying potential challenges early, we can develop strategies to mitigate risks and avoid costly surprises during the development process.
Optimized Planning: Enabling more accurate and strategic planning based on detailed site data.
Project Success: Thorough site analysis and feasibility studies set the foundation for a successful project by ensuring that all factors are considered and addressed from the outset.
Our Approach to Site Analysis and Feasibility Studies
We approach each project with a comprehensive and meticulous process, focusing on the following aspects.
Building Verification: Detailed documentation of existing structures to ensure that all renovations or designs perfectly align with the current conditions.
Feasibility Studies: We analyze various factors such as site conditions, zoning regulations, environmental impact, and financial considerations to determine the project's viability. Our feasibility studies provide a clear picture of potential opportunities and challenges, helping you make informed decisions about moving forward.
Regulatory Compliance: Navigating the complex web of regulations and codes is essential for any project. Our team ensures that all aspects of your project comply with the necessary standards, from zoning laws to building codes. We handle the regulatory aspects so that you can focus on your vision.
Detailed Reporting: Comprehensive reports that provide all the data necessary for informed decision-making and strategic project planning.
How Our Site Analysis And Feasibility Studies Can Benefit You
Our site analysis and feasibility studies, including meticulous building verification, equip you with crucial advantages to ensure your project's success. By providing accurate data for informed decisions, we empower you to make strategic choices at every step of your project. This deep dive into existing site conditions and regulatory requirements reduces the likelihood of unforeseen issues that can lead to costly delays and project inefficiencies.
Moreover, our detailed analysis ensures that every aspect of your project—from initial design through execution—is viable, compliant, and optimally planned. This foundational work not only streamlines the development process but also safeguards your investment by preparing a solid groundwork that anticipates and mitigates potential challenges. Through our services, your project benefits from a structured approach that enhances both cost and time efficiency, ensuring that it is well-positioned for success right from the start.
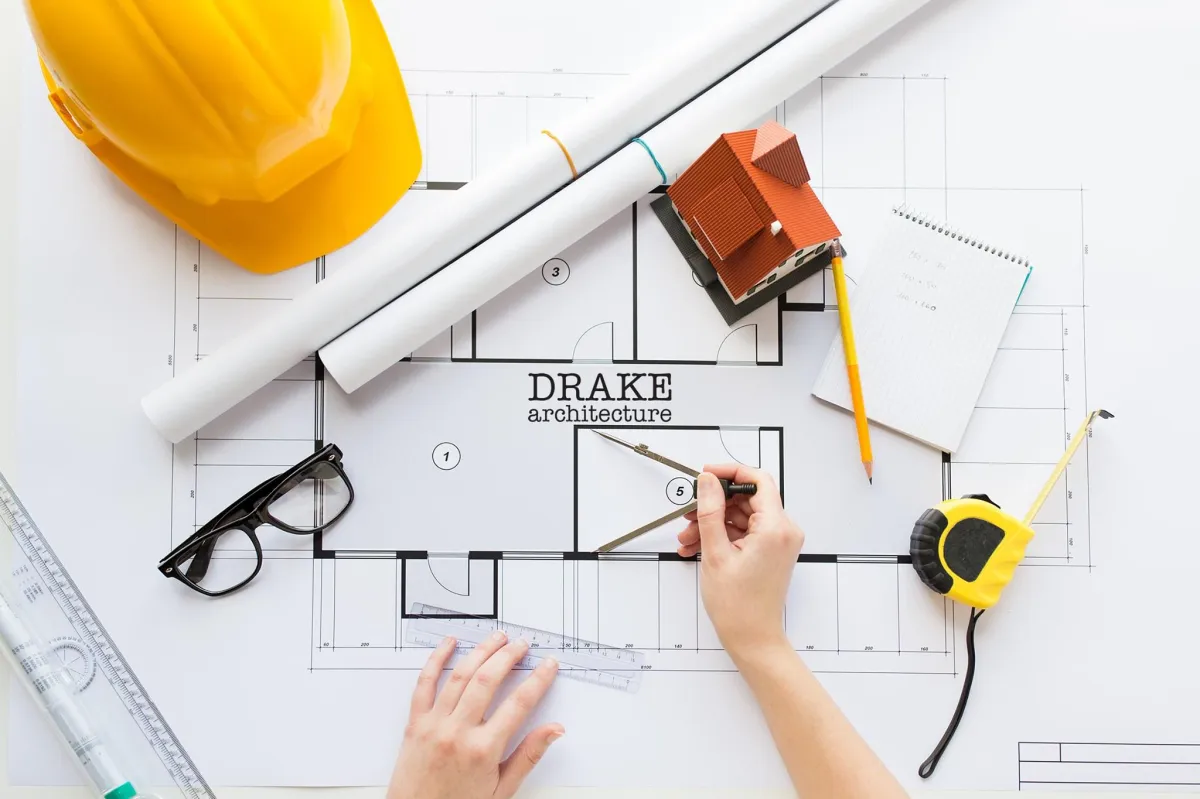
Why Choose Drake Architecture?
Choosing Drake Architecture means choosing a partner who is dedicated to your success. Our commitment to thorough analysis, attention to detail, and expertise in navigating regulatory requirements set us apart. We are proud to have a diverse portfolio of successful projects and satisfied clients. Let us help you lay the groundwork for a successful project. Contact us today to discuss your site analysis and feasibility study needs.
Start Your Project with Confidence! Contact Drake Architecture today to discuss how our expert site analysis and feasibility study services can benefit your next project.
Architectural Services
Transforming Spaces with Innovative Design and Precision Craftsmanship
Architectural Design
Custom Residential Design: Tailored designs that reflect your personal style and meet your specific needs.
Commercial Design: Innovative and functional spaces for retail, office, hospitality, and more.
Renovation and Remodeling: Transforming existing spaces to enhance functionality and aesthetic appeal.
Site Analysis and Feasibility Studies
Building Verification: Detailed assessments of existing structures to ensure accuracy and compliance.
Precision Measuring and CAD Files: Meticulous on-site measurements and creation of precise CAD documentation.
System Verification: Comprehensive checks of existing HVAC, electrical, and plumbing systems.
Space Planning and Interior Design
Space Planning: Efficient and effective use of space to meet your requirements.
Interior Design: Creating cohesive and aesthetically pleasing interiors that complement the architectural design.
Construction Documentation
Detailed Drawings: Comprehensive architectural plans and specifications.
Permit Acquisition: Handling all aspects of the permitting process, including applications and approvals.
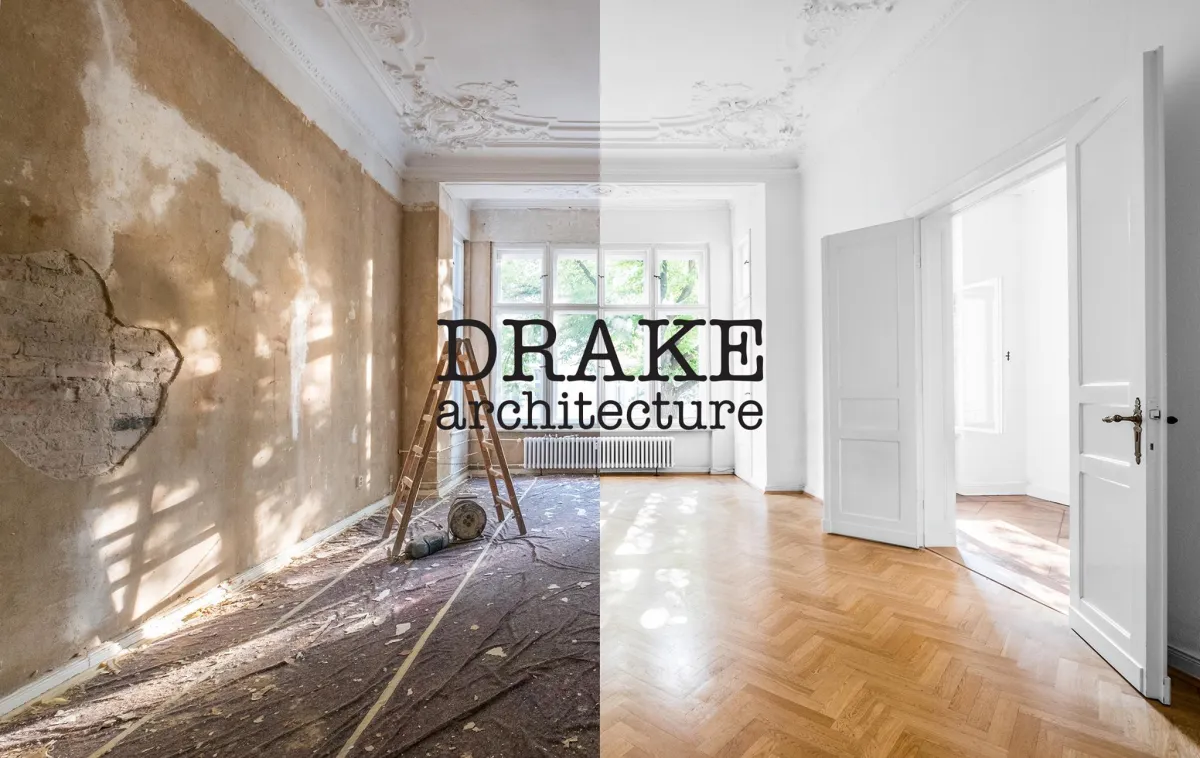
Throughout the entire process, you will remain in close contact with our team, receiving regular updates on your project. To learn more or schedule a design consultation, contact us today!
Project Management
Timeline and Budget Management: Ensuring projects are completed on time and within budget.
Stakeholder Coordination: Maintaining clear communication with all project stakeholders.
Historic Preservation
Restoration and Renovation: Preserving the historical integrity of buildings while updating them for modern use.
Compliance with Preservation Standards: Ensuring all work meets local and national preservation guidelines.
Sustainability and Green Building
Sustainable Design: Integrating eco-friendly practices and materials.
LEED Certification: Assisting with the process to achieve LEED certification for your project.
3D Modeling and Visualization
3D Renderings: Visualizing your project in three dimensions for better understanding and decision-making.
Virtual Walkthroughs: Providing an immersive experience of your designed space.
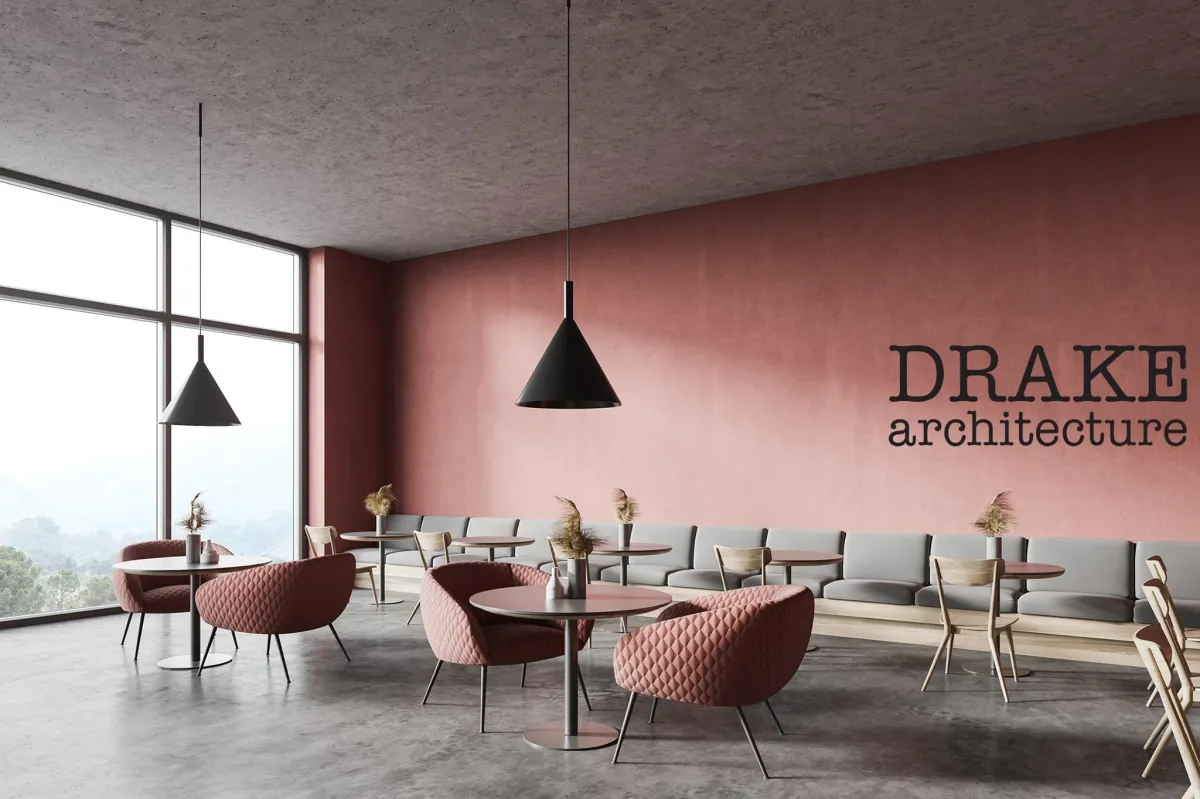
Consultation Services
Expert Guidance: Leverage professional insights for informed decision-making.
Strategic Planning: Tailored advice to align with your project goals and resources.
Regulatory Compliance: Ensure your project meets all legal standards.
Problem Solving: Solutions for architectural challenges at any project stage.
Customized Support: Ongoing assistance to navigate your project's lifecycle.
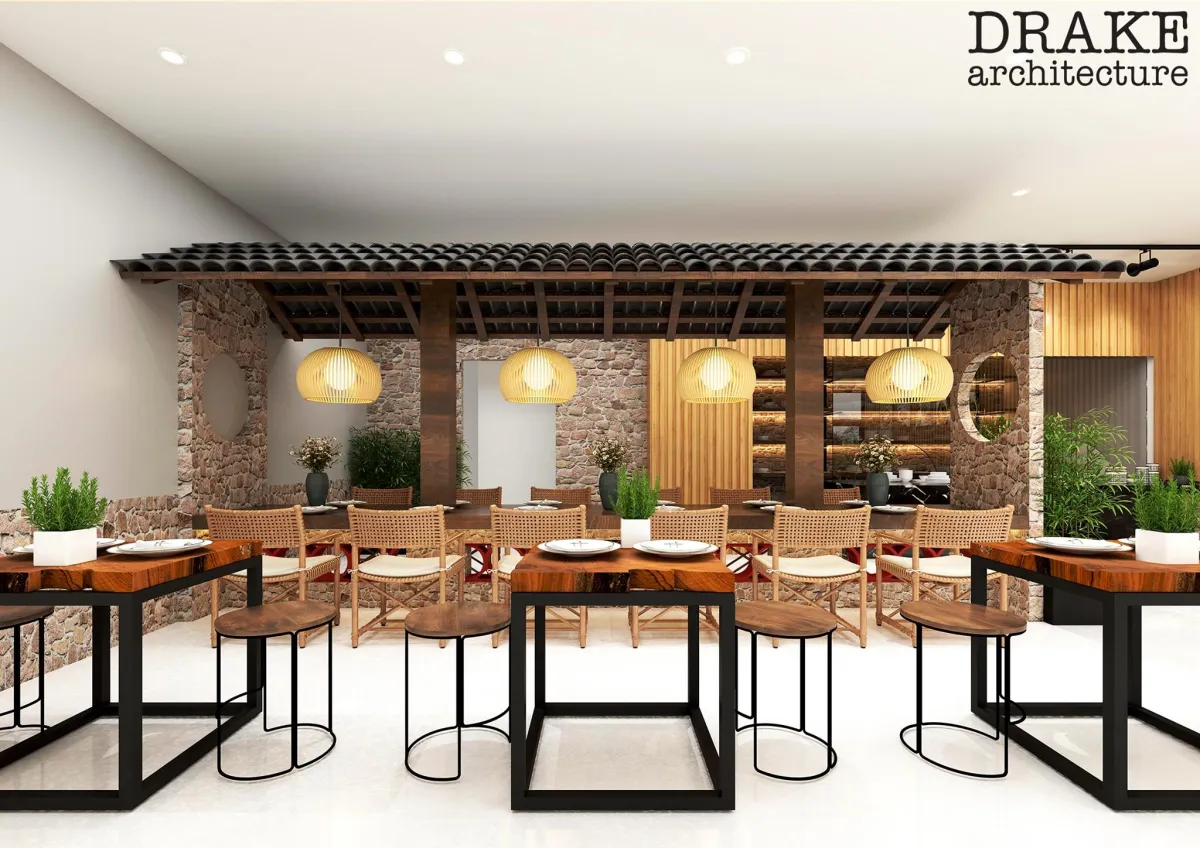
Consultants
Nationwide Expertise: Registered associates available in all 50 states for comprehensive support.
Diverse Engineering Services: Specializing in mechanical, electrical, plumbing, and structural engineering.
Turnkey Solutions: From initial design to final build, offering a streamlined, hassle-free process.
Preferred Contractors: Partnering with top-tier contractors to ensure quality and reliability.
Customized Consulting: Tailored engineering solutions to meet the unique challenges of each project.

Richard Drake
AIA, NCARB
Owner/Principal
"An NCARB licensed architect, Richard Drake obtained his initial license in Ohio in September 2009. He earned his bachelor's degree in architecture from The Ohio State University in 1998, followed by a Master of Architecture from the University of Michigan in 2002. Richard now holds licenses in Ohio, Indiana, Arizona, Arkansas, Florida, North Carolina, South Carolina, Tennessee, and Texas."
At Drake Architecture, we are dedicated to delivering exceptional architectural services that meet and exceed your expectations. Contact us today to learn more about how we can help bring your vision to life.
Testimonials
The attention to detail and innovative design solutions exceeded our expectations. The entire process was smooth, and their team's expertise made our home truly unique. We couldn't be happier with the result.

JON
Their commitment to deadlines and cost-effective solutions made them a valuable partner. The finished space not only meets our functional requirements but also stands out aesthetically.

JESSICA
Their design not only met our community's needs but also integrated seamlessly with the surrounding environment. It was a pleasure working with a team that truly cares about both aesthetics and practicality.

SAM
FAQS
How do I choose the right architectural design firm for my project?
Selecting the right architectural design firm involves considering factors such as their experience, portfolio, and compatibility with your project needs. Research firms, review their past projects, and schedule meetings to discuss your vision. A firm that aligns with your style, understands your requirements, and has a proven track record is likely to be a good fit.
What is the typical timeline for an architectural project from design to completion?
The timeline for an architectural project varies depending on its complexity and size. Design phases may take a few months, including client consultations and approvals. Construction time depends on the scale, with smaller projects taking a few months and larger ones a year or more. It's crucial to establish a realistic timeline during the initial project discussions.
How much involvement do I need during the construction phase, and what does the architect handle?
Your level of involvement during construction depends on personal preference, but architects often handle the day-to-day aspects. They oversee the construction team, address any issues, and ensure the project aligns with the approved design. Regular updates and communication with the architect will keep you informed, but their role is to manage the construction process efficiently.

When it comes to architecture, Richard believes in focusing on each individual client’s wants and needs instead of a specific type. He will listen to your desires, and present ideas based on the discussion from your initial consultation. He will also guide you through the design process with his 10+ years of architectural knowledge. Whether you need a small design update to certain features in your home or want a dedicated commercial location for your business, Drake Architecture team can help.
