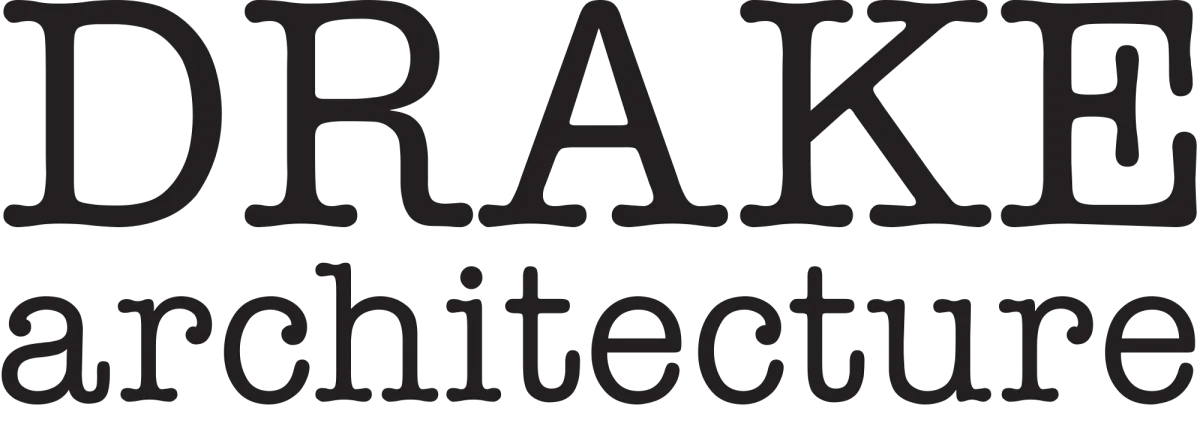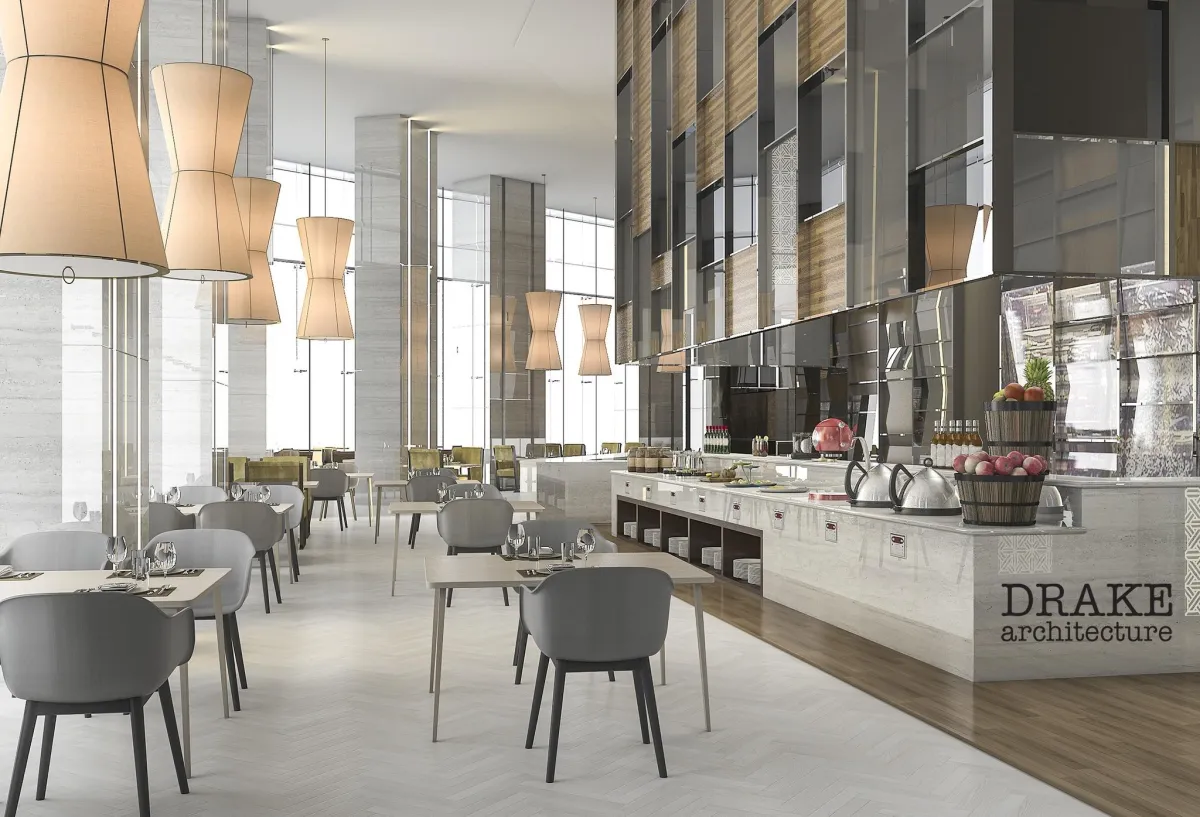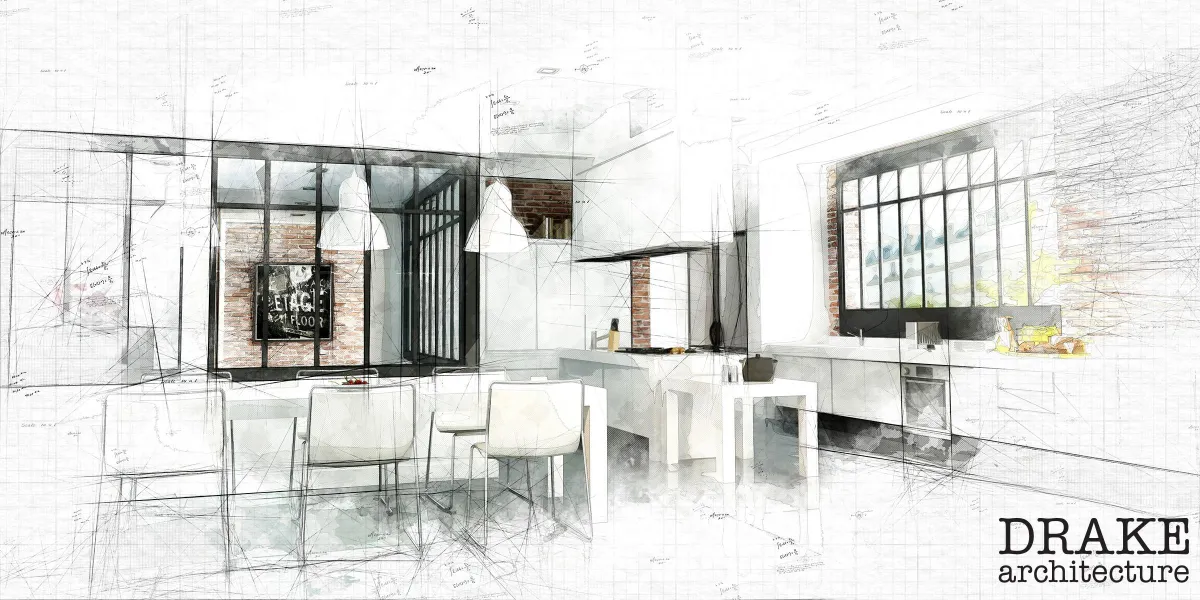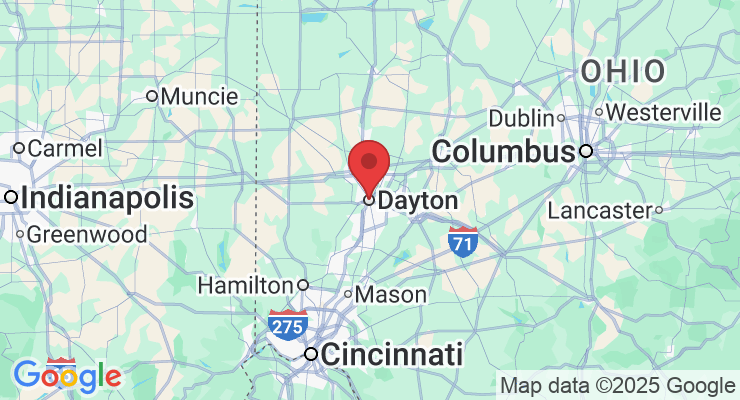3D Modeling and Visualization
Bringing Ideas to Life with Cutting-Edge Technology
At Drake Architecture, we harness the power of advanced 3D modeling and visualization technologies to provide our clients with a clear and immersive view of their projects before construction begins. Our services enable you to explore and understand your design in stunning detail, ensuring that every element aligns with your vision.
What is 3D Modeling and Visualization?
3D modeling and visualization involve the creation of digital models of buildings or spaces that can be viewed and interacted with in three dimensions. This technology allows architects, clients, and stakeholders to visualize the design in a realistic setting, making it easier to make informed decisions about materials, colors, layout, and more. It’s an invaluable tool for exploring aesthetic and functional aspects of a project during the planning phase.
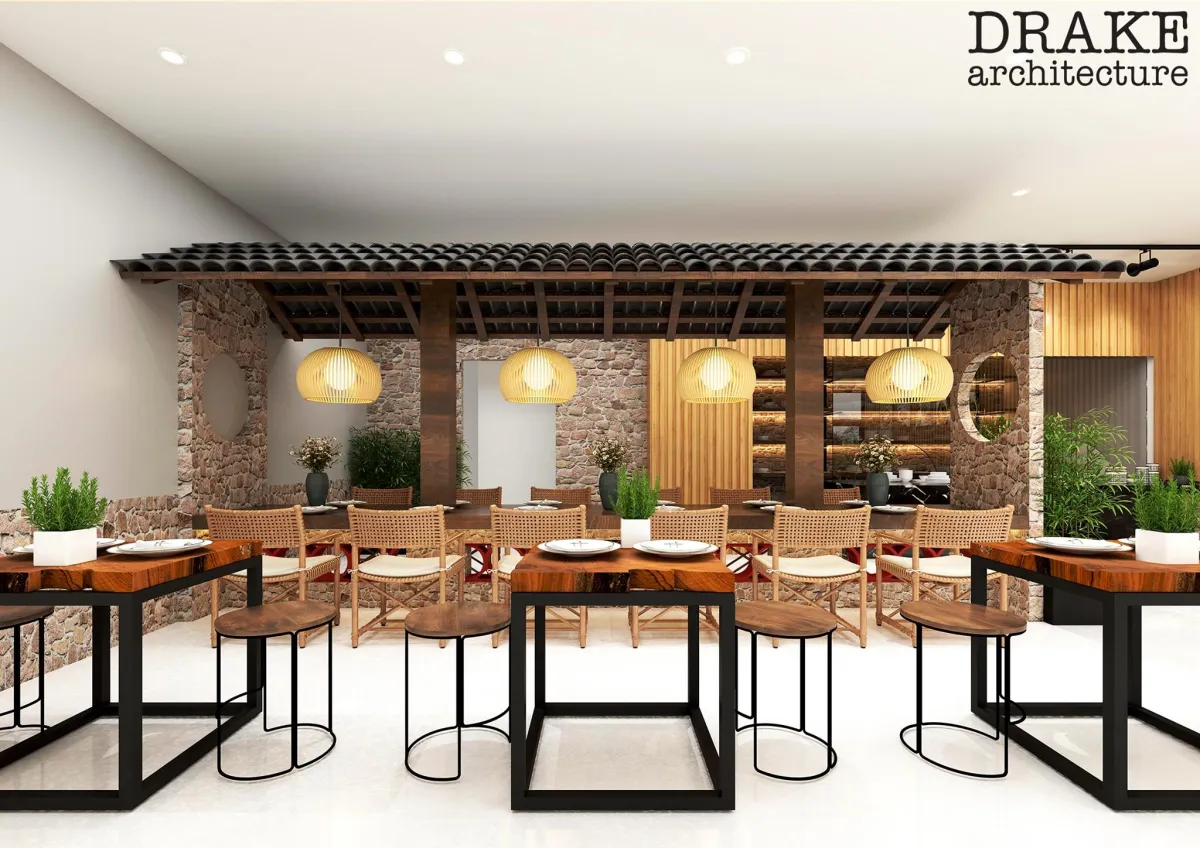
3D modeling and visualization offer several key benefits that enhance the design process.
Enhanced Communication: These tools help bridge the gap between technical architectural drawings and the client’s understanding by providing a realistic representation of the proposed design.
Design Accuracy: 3D models help identify potential design issues early in the process, allowing for adjustments before construction starts, which can save time and reduce costs.
Client Engagement: By providing a visual experience, we can engage clients more deeply, allowing them to feel more connected to the project and to provide feedback that is informed and meaningful.
Marketing and Presentation: High-quality visualizations can be used for marketing purposes, helping to attract investors, buyers, or approvals from regulatory bodies by showcasing the project in its best light.
Our 3D Modeling and Visualization Services
We offer a comprehensive suite of 3D modeling and visualization services to meet a variety of needs.
Architectural Visualizations: We create detailed and accurate visual representations of architectural designs, including interiors and exteriors, to help all stakeholders better understand the project.
Animated Walkthroughs: Our team can produce animated walkthroughs that allow you to virtually tour the space, providing a realistic sense of scale, texture, and spatial dynamics.
Virtual Reality Experiences: We utilize VR technology to offer immersive experiences that allow you to explore your architectural designs in a fully interactive 3D environment.
Sun and Light Studies: Using advanced modeling software, we conduct light and sun studies to analyze how light interacts with the building at different times of the day and year, which is crucial for both aesthetic and functional planning.
How Our 3D Modeling and Visualization Services Benefit You
Our 3D modeling and visualization services transform the way projects are presented and reviewed. With our cutting-edge tools, we offer you the ability to see and experience your project in full detail before any real-world work begins. This not only enhances understanding and satisfaction but also significantly improves project planning, ensuring that the final build is exactly as envisioned.
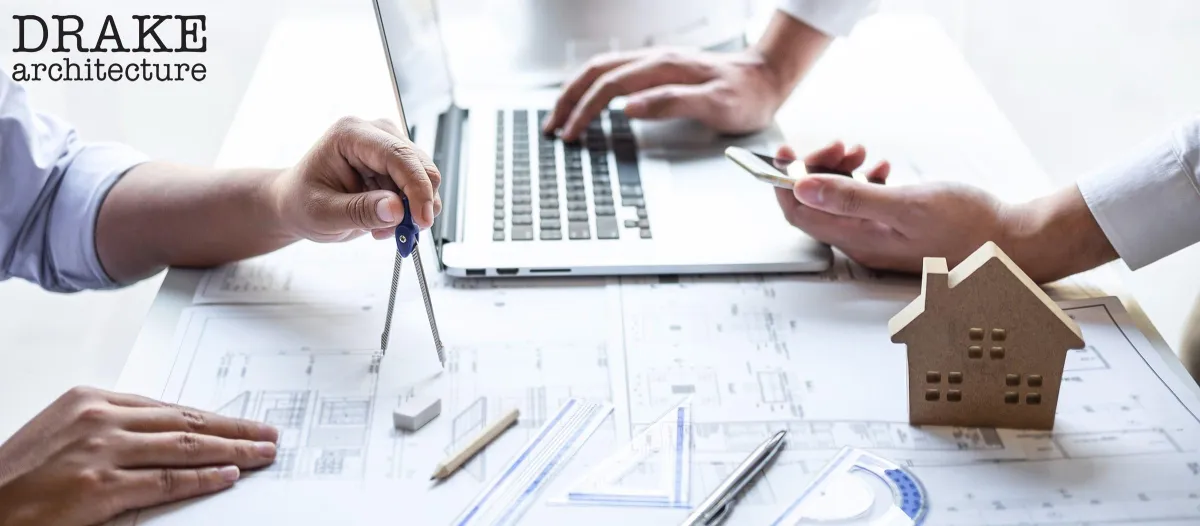
Why Choose Drake Architecture?
Choosing Drake Architecture means selecting a partner who is at the forefront of architectural technology. Our dedication to using the best tools and techniques available ensures that our clients receive the highest quality visualizations, enhancing both the design process and the final outcome.
Visualize Your Future Project Today! Contact us to see how our 3D modeling and visualization services can bring your architectural visions to life.
Architectural Services
Transforming Spaces with Innovative Design and Precision Craftsmanship
Architectural Design
Custom Residential Design: Tailored designs that reflect your personal style and meet your specific needs.
Commercial Design: Innovative and functional spaces for retail, office, hospitality, and more.
Renovation and Remodeling: Transforming existing spaces to enhance functionality and aesthetic appeal.
Site Analysis and Feasibility Studies
Building Verification: Detailed assessments of existing structures to ensure accuracy and compliance.
Precision Measuring and CAD Files: Meticulous on-site measurements and creation of precise CAD documentation.
System Verification: Comprehensive checks of existing HVAC, electrical, and plumbing systems.
Space Planning and Interior Design
Space Planning: Efficient and effective use of space to meet your requirements.
Interior Design: Creating cohesive and aesthetically pleasing interiors that complement the architectural design.
Construction Documentation
Detailed Drawings: Comprehensive architectural plans and specifications.
Permit Acquisition: Handling all aspects of the permitting process, including applications and approvals.
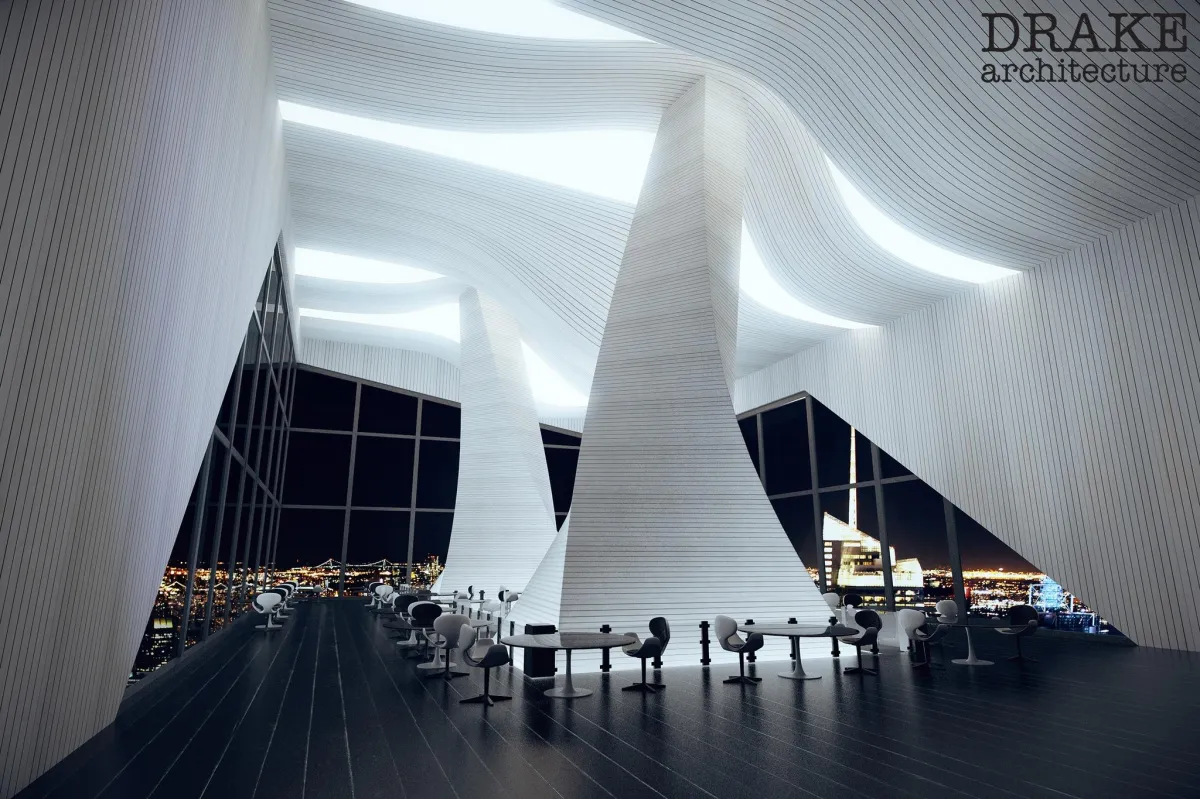
Throughout the entire process, you will remain in close contact with our team, receiving regular updates on your project. To learn more or schedule a design consultation, contact us today!
Project Management
Timeline and Budget Management: Ensuring projects are completed on time and within budget.
Stakeholder Coordination: Maintaining clear communication with all project stakeholders.
Historic Preservation
Restoration and Renovation: Preserving the historical integrity of buildings while updating them for modern use.
Compliance with Preservation Standards: Ensuring all work meets local and national preservation guidelines.
Sustainability and Green Building
Sustainable Design: Integrating eco-friendly practices and materials.
LEED Certification: Assisting with the process to achieve LEED certification for your project.
3D Modeling and Visualization
3D Renderings: Visualizing your project in three dimensions for better understanding and decision-making.
Virtual Walkthroughs: Providing an immersive experience of your designed space.
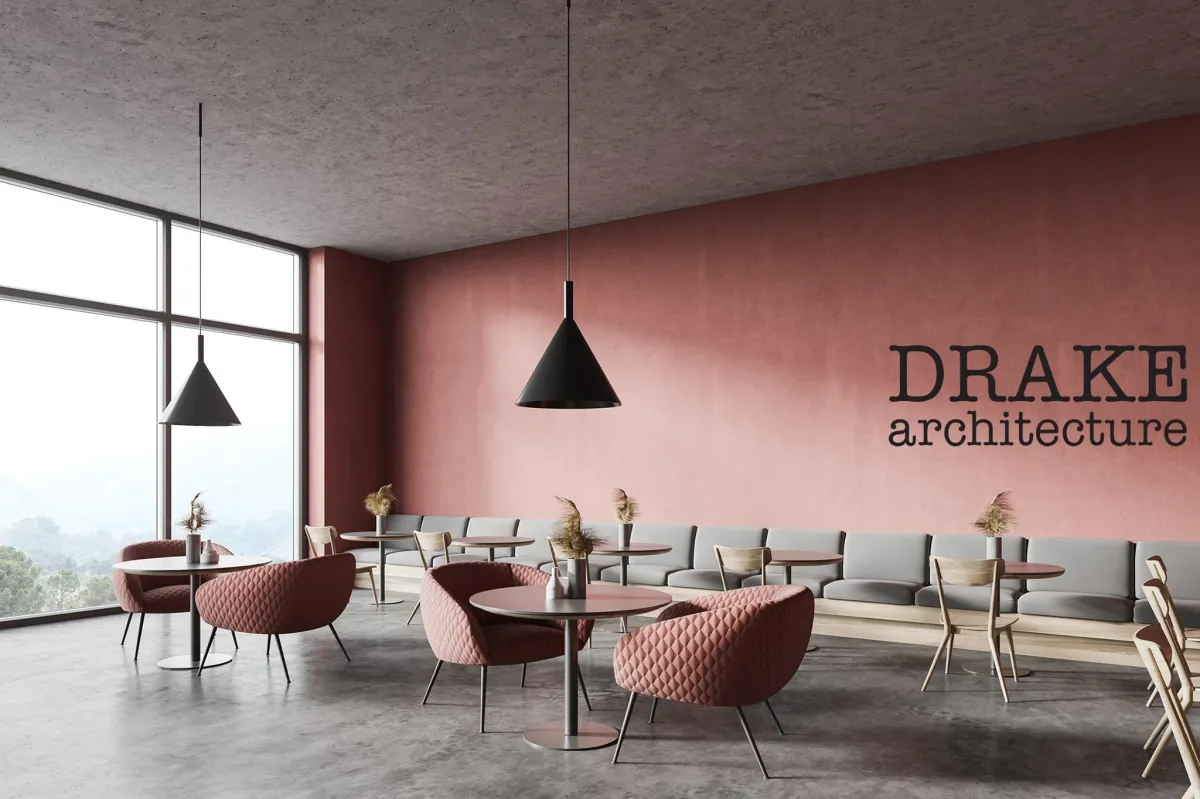
Consultation Services
Expert Guidance: Leverage professional insights for informed decision-making.
Strategic Planning: Tailored advice to align with your project goals and resources.
Regulatory Compliance: Ensure your project meets all legal standards.
Problem Solving: Solutions for architectural challenges at any project stage.
Customized Support: Ongoing assistance to navigate your project's lifecycle.

Consultants
Nationwide Expertise: Registered associates available in all 50 states for comprehensive support.
Diverse Engineering Services: Specializing in mechanical, electrical, plumbing, and structural engineering.
Turnkey Solutions: From initial design to final build, offering a streamlined, hassle-free process.
Preferred Contractors: Partnering with top-tier contractors to ensure quality and reliability.
Customized Consulting: Tailored engineering solutions to meet the unique challenges of each project.

Richard Drake
AIA, NCARB
Owner/Principal
"An NCARB licensed architect, Richard Drake obtained his initial license in Ohio in September 2009. He earned his bachelor's degree in architecture from The Ohio State University in 1998, followed by a Master of Architecture from the University of Michigan in 2002. Richard now holds licenses in Ohio, Indiana, Arizona, Arkansas, Florida, North Carolina, South Carolina, Tennessee, and Texas."
At Drake Architecture, we are dedicated to delivering exceptional architectural services that meet and exceed your expectations. Contact us today to learn more about how we can help bring your vision to life.
Testimonials
The attention to detail and innovative design solutions exceeded our expectations. The entire process was smooth, and their team's expertise made our home truly unique. We couldn't be happier with the result.

JON
Their commitment to deadlines and cost-effective solutions made them a valuable partner. The finished space not only meets our functional requirements but also stands out aesthetically.

JESSICA
Their design not only met our community's needs but also integrated seamlessly with the surrounding environment. It was a pleasure working with a team that truly cares about both aesthetics and practicality.

SAM
FAQS
How do I choose the right architectural design firm for my project?
Selecting the right architectural design firm involves considering factors such as their experience, portfolio, and compatibility with your project needs. Research firms, review their past projects, and schedule meetings to discuss your vision. A firm that aligns with your style, understands your requirements, and has a proven track record is likely to be a good fit.
What is the typical timeline for an architectural project from design to completion?
The timeline for an architectural project varies depending on its complexity and size. Design phases may take a few months, including client consultations and approvals. Construction time depends on the scale, with smaller projects taking a few months and larger ones a year or more. It's crucial to establish a realistic timeline during the initial project discussions.
How much involvement do I need during the construction phase, and what does the architect handle?
Your level of involvement during construction depends on personal preference, but architects often handle the day-to-day aspects. They oversee the construction team, address any issues, and ensure the project aligns with the approved design. Regular updates and communication with the architect will keep you informed, but their role is to manage the construction process efficiently.
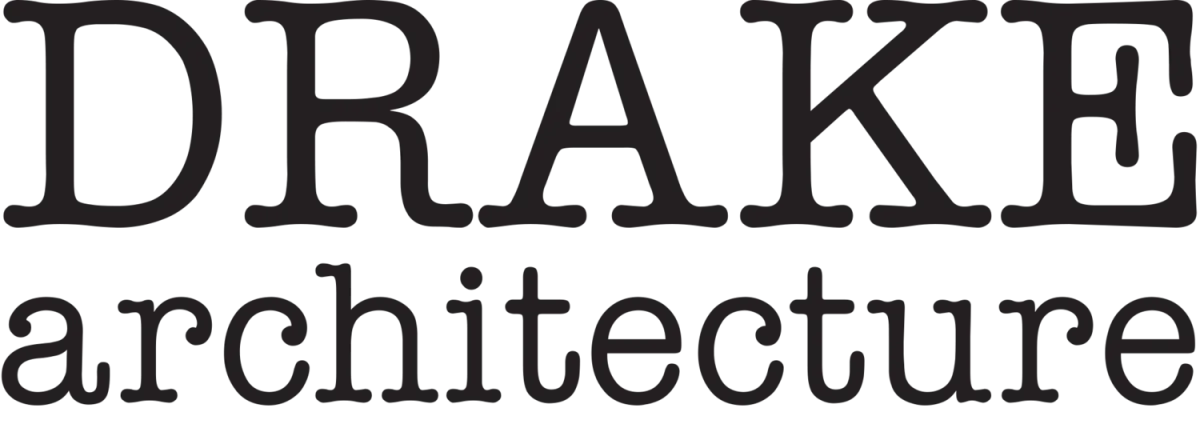
When it comes to architecture, Richard believes in focusing on each individual client’s wants and needs instead of a specific type. He will listen to your desires, and present ideas based on the discussion from your initial consultation. He will also guide you through the design process with his 10+ years of architectural knowledge. Whether you need a small design update to certain features in your home or want a dedicated commercial location for your business, Drake Architecture team can help.
